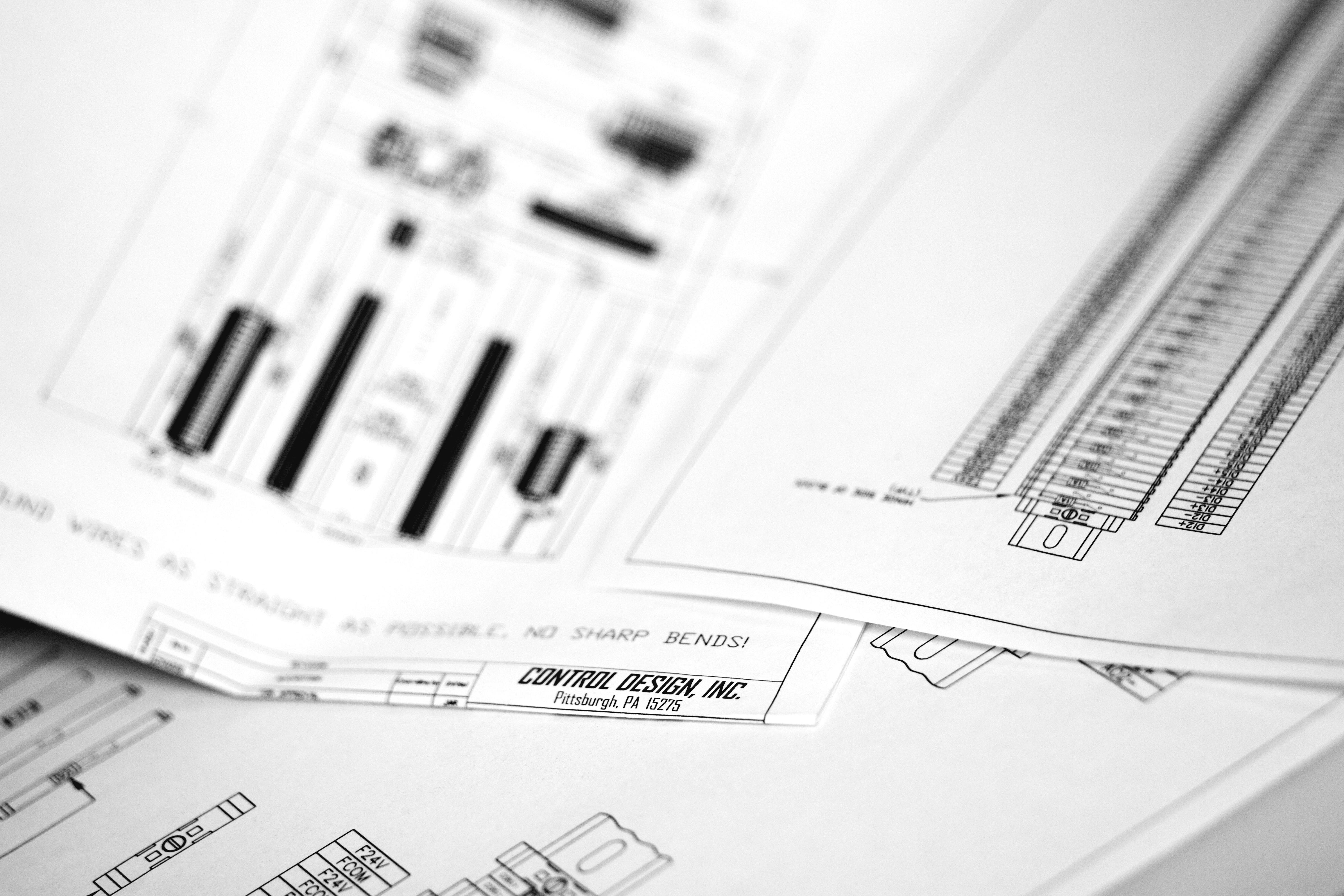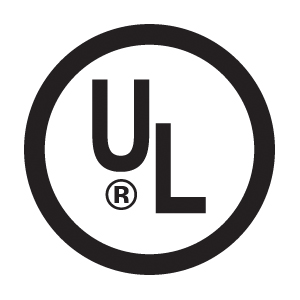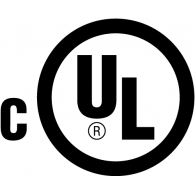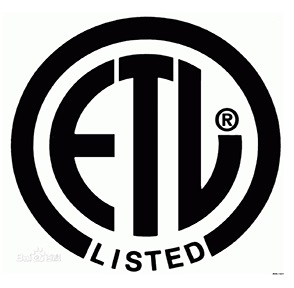Control Design, Inc. actively pursues drafting requirements from customers as part of an existing panel requirement or as a separate and unrelated requirement that a customer may have. CDI offers a complete drafting service capable of supplying the following types of drawings:
-
Outline and Arrangement Drawings
A CDI outline drawing details a dimensioned outline of the enclosure including as many views as necessary to clearly indicate the overall dimensions of the enclosure. Sufficient detail is given to locate all panel components. In most cases, the drawing will include a detailed subpanel arrangement, bill of material, and nameplate legend.
-
Electrical Schematic Diagrams
A CDI schematic diagram details, by means of standard JIC symbols, the electrical interconnections and nomenclatures for each specific circuit. Single line, three line, and ladder logic can be generated as requested.
-
Wiring Diagrams
A CDI wiring diagram will detail the physical location and exact electrical interconnection of all control components. The clear, easy to follow nature of the wiring diagram is an excellent troubleshooting reference for maintenance and installation personnel.
-
Pneumatic Diagrams
A CDI pneumatic diagram includes all components, flow streams, routing, and descriptive information as detailed by the customer. In most cases, a bill of material is included on the drawing detailing pneumatic components.
Control Design, Inc. uses AutoCAD software for fast and efficient drawing output. Standard drawing format is 11” x 17” with “customer specific” title block. Drawings are normally emailed or can be provided on a memory stick or CD.





